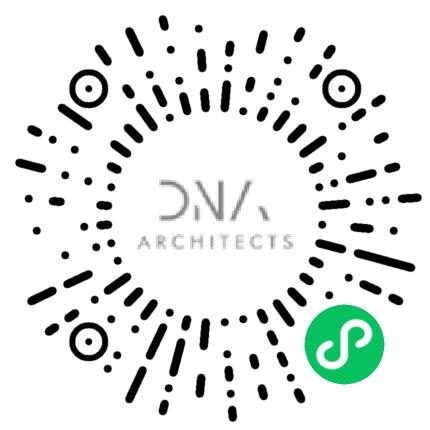DNA邸内设计 | Calming Forest安神林
户型四室
面积180m²
花费50万以上
位置杭州市
风格 现代、简约、现代简约
前言
老的东西不会再生,也不会消失
曾经有过的
总会以新的形式再次出现
——Alvar Aalto
· 户型图

平面图 | Plan

轴测图 | Axonometric
· 玄关

目之所及,简约明朗的色泽,简洁整齐的几何体量,天然的石材、木质与金属的辉映,克制而平衡。陈设软装在素净的基调下尽显随性自由的气息,力求还原生活本真。
As far as the eye can reach,simple bright colors and neat geometric volume, stone, wood and metal shine, restrained and balanced. The furnishings and soft show the atmosphere of casual freedom under the sober tone, and strive to restore the true nature of life.
As far as the eye can reach,simple bright colors and neat geometric volume, stone, wood and metal shine, restrained and balanced. The furnishings and soft show the atmosphere of casual freedom under the sober tone, and strive to restore the true nature of life.

玄关处,通过石材清晰的线条,隐约的纹理,笼罩出一种包容之感,暗黑中的优雅,愈发显得意味悠长。
At the entrance, through the clear lines and faint texture of the stone,shrouded in a sense of inclusion in the dark and elegant, all the more meaning long.
At the entrance, through the clear lines and faint texture of the stone,shrouded in a sense of inclusion in the dark and elegant, all the more meaning long.


· 客厅




· 厨房

· 餐厅


缝隙窥视的既视感,更多的灯带运用,为空间阐述着一种新的氛围。
The sense of sight peeping through the gap and the use of more light strips expounds a new atmosphere for the space.
The sense of sight peeping through the gap and the use of more light strips expounds a new atmosphere for the space.

选材上的克制,用色的纯粹,不同灰度的主基调下融入略带温度的暖色系,深浅明度的变化是其中的亮点所在。
The restraint on the selection of materials, the purity of color and the main tone of different gray levels into the slightly warm color system, the change of lightness is one of the highlights.
The restraint on the selection of materials, the purity of color and the main tone of different gray levels into the slightly warm color system, the change of lightness is one of the highlights.



入门以定制木纹的木饰面连贯至餐厅主墙,凝练出简朴温润的气息。悬挑的餐边柜,呼应的圆弧造型,作为玄关与餐厅空间的中介量体。
The entrance is connected to the main wall of the restaurant with custom wood grain wood veneer, condensing a simple and gentle atmosphere. The cantilevered sideboards echo the arc shape and act as an intermediary volume between the entrance and the dining room.
The entrance is connected to the main wall of the restaurant with custom wood grain wood veneer, condensing a simple and gentle atmosphere. The cantilevered sideboards echo the arc shape and act as an intermediary volume between the entrance and the dining room.


餐厅在水吧台餐边柜的半包裹的围合中,借由长虹玻璃让餐厅和厨房和谐衔接。
The restaurant is enclosed in a semi-wrapped enclosure of the water bar and sideboards, and the restaurant and the kitchen are harmoniously connected by corrugated glass.
The restaurant is enclosed in a semi-wrapped enclosure of the water bar and sideboards, and the restaurant and the kitchen are harmoniously connected by corrugated glass.


圆弧过道的另一头是为两位小主人未来预留的独立卧室。
At the other end of the arc aisle is a separate bedroom reserved for their two children in the future.
At the other end of the arc aisle is a separate bedroom reserved for their two children in the future.
· 卫生间


公卫墙面、地面由同一款石材花纹瓷砖一体铺贴而成,简洁又均衡。
The wall and floor of the public bathroom are integrated with the same stone pattern tiles, which is simple and balanced.
The wall and floor of the public bathroom are integrated with the same stone pattern tiles, which is simple and balanced.
· 卧室

延伸感、灯光、形态过渡层面都经过精心拿捏,增添其细节之处的魅力。
The sense of extension, lighting and transitional levels of form have been carefully designed to add the charm of its details.
The sense of extension, lighting and transitional levels of form have been carefully designed to add the charm of its details.


线条感和圆弧造型一直贯穿主卧始终,素雅的床背景,点缀大块面的玫瑰金,一种俊朗风度随即而出。
Lines and arc shapes have been running through the master bedroom. The elegant bed background is decorated with large pieces of rose gold, and a handsome demeanor immediately emerges.
Lines and arc shapes have been running through the master bedroom. The elegant bed background is decorated with large pieces of rose gold, and a handsome demeanor immediately emerges.
· 儿童房

· 衣帽间

更多推荐
在线咨询
目录
户型图


玄关




客厅




厨房

餐厅










卫生间


卧室



儿童房

衣帽间






评论 0