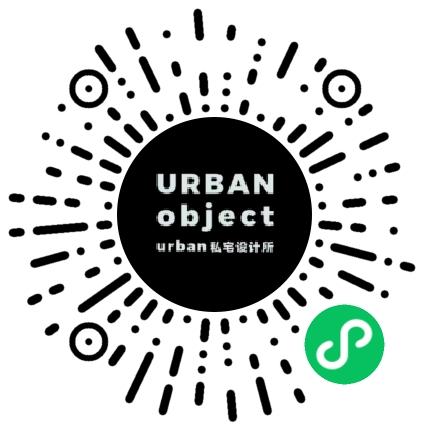URBANobject | Modern Zen 现代都市禅
户型两室
面积300m²
花费50万以上
位置广州市
风格 现代
前言
The wholesale shoe store located in the downtown area is facing upgrading and transformation. We URBAN designer have launched a discussion about balancing design and demand of commercial space on this specific proposition.
如何将现代的简约主义与中国的传统木作和谐融合,又或者说,如何同时为跨年龄和审美阶层的居住者和到访者提供一个舒适享受的空间,URBAN设计师面临这一命题,尝试提出现代都市禅这一回应,并实践在了这一套300平方的住宅内。
如何将现代的简约主义与中国的传统木作和谐融合,又或者说,如何同时为跨年龄和审美阶层的居住者和到访者提供一个舒适享受的空间,URBAN设计师面临这一命题,尝试提出现代都市禅这一回应,并实践在了这一套300平方的住宅内。
· 户型图

Pre-existing Layout 原始平面图

Design Layout设计平面图

Moodboard主材灵感
Sky Tea House in House
以茶待客,以景会友
Traditional entrance area is always so functional that we don’t even realize the fact that it could be explored. So why not imagine a sky tea house in house. It will not only acting as a buffer zone, but also an area that serving tea to our guest with stunning city views.
传统的入户玄光过于功能化和无趣,常规的入户花园也常令人无所适从而被忽略,因此何不设计一个高空半露天茶室,缓冲,招待,品茶,是一个家的庄严门面,也是一个畅意会客之所。
Sky Tea House in House
以茶待客,以景会友
Traditional entrance area is always so functional that we don’t even realize the fact that it could be explored. So why not imagine a sky tea house in house. It will not only acting as a buffer zone, but also an area that serving tea to our guest with stunning city views.
传统的入户玄光过于功能化和无趣,常规的入户花园也常令人无所适从而被忽略,因此何不设计一个高空半露天茶室,缓冲,招待,品茶,是一个家的庄严门面,也是一个畅意会客之所。
· 玄关



Privacy & Permeability
隐秘而开放,流线由动入静
We try to maximized the interior views through physically linking he kitchen, dining room, living balcony, living room and study room, which also provide a potential of making the public life vivid and welcoming. Suspended TV backdrop volume also help provide more privacy to the living area.
厨房,餐厅,生活阳台,客厅,书房, 五个空间的一体串联,让会客,聚餐,厨房,演奏空间活跃起来。悬空的电视背景墙将私密性更高的客厅视觉隔绝,既保留了隐私,也保证了通达度。
隐秘而开放,流线由动入静
We try to maximized the interior views through physically linking he kitchen, dining room, living balcony, living room and study room, which also provide a potential of making the public life vivid and welcoming. Suspended TV backdrop volume also help provide more privacy to the living area.
厨房,餐厅,生活阳台,客厅,书房, 五个空间的一体串联,让会客,聚餐,厨房,演奏空间活跃起来。悬空的电视背景墙将私密性更高的客厅视觉隔绝,既保留了隐私,也保证了通达度。
· 客厅





· 厨房



· 卫生间



Service Bedroom
酒店式的卧室
Bedrooms are not only warm, but also very convenient. In a limited space, the men’s and women’s cloak areas can be separated, which is more in line with the storage habits. The main bathroom is refreshing and comfortable, satisfying the sense of relaxation. The extra-long custom washbasin meets the actual needs of a couple living at the same time
Bedroom could actually become warm and luxurious in terms of functions, through the design of separated wardrobe areas between different gender, as well as through having a relaxing and enjoyable bathroom.
住家不只温馨,还可以很便利。在有限的空间内实现男女衣帽区分离,给更符合收纳习惯。主卫清爽舒适,满足了放松的氛围感。超长的定制台盆以满足了夫妇同时起居的实际需求。
酒店式的卧室
Bedrooms are not only warm, but also very convenient. In a limited space, the men’s and women’s cloak areas can be separated, which is more in line with the storage habits. The main bathroom is refreshing and comfortable, satisfying the sense of relaxation. The extra-long custom washbasin meets the actual needs of a couple living at the same time
Bedroom could actually become warm and luxurious in terms of functions, through the design of separated wardrobe areas between different gender, as well as through having a relaxing and enjoyable bathroom.
住家不只温馨,还可以很便利。在有限的空间内实现男女衣帽区分离,给更符合收纳习惯。主卫清爽舒适,满足了放松的氛围感。超长的定制台盆以满足了夫妇同时起居的实际需求。
· 卧室




Meditation Studio
多功能冥想书房
Studio might be the most deeply connected space for the occupants. The immersive walnut wood creates a calming atmosphere, and a pair of moving walls keeps the study from being isolated. When necessary, the study room can also become a complete and independent Tanami bedroom
The Studio might be the most spiritual connected area between the owners and their house. Therefore we try to create a calming atmosphere through cladding the 3d space with walnut woodcrafts. When necessary, the studio can also become a complete and independent Tanami bedroom through shutting a huge sliding wall.
书房是居住者与这个空间联结最深的一个空间。沉浸式的胡桃木材创造了让人心神宁静的氛围,一副移墙,让书房不在隔绝。必要时,书房也可以成为一间完整独立的榻榻米卧室。
多功能冥想书房
Studio might be the most deeply connected space for the occupants. The immersive walnut wood creates a calming atmosphere, and a pair of moving walls keeps the study from being isolated. When necessary, the study room can also become a complete and independent Tanami bedroom
The Studio might be the most spiritual connected area between the owners and their house. Therefore we try to create a calming atmosphere through cladding the 3d space with walnut woodcrafts. When necessary, the studio can also become a complete and independent Tanami bedroom through shutting a huge sliding wall.
书房是居住者与这个空间联结最深的一个空间。沉浸式的胡桃木材创造了让人心神宁静的氛围,一副移墙,让书房不在隔绝。必要时,书房也可以成为一间完整独立的榻榻米卧室。
· 书房


项目信息
项目地址 | 广州市海珠区
服务内容 | 大平层 私宅设计
设计机构 | RBA | Urban Object
项目规模 | 300平方米
项目时间 | 2021.6 – 2021.8
项目团队 | Ruggero Baldasso,Evelyn Chen,叶燕芬,郑坚发
推文排版 | 施星澜,梁祖儿
项目地址 | 广州市海珠区
服务内容 | 大平层 私宅设计
设计机构 | RBA | Urban Object
项目规模 | 300平方米
项目时间 | 2021.6 – 2021.8
项目团队 | Ruggero Baldasso,Evelyn Chen,叶燕芬,郑坚发
推文排版 | 施星澜,梁祖儿
更多推荐
在线咨询
目录
户型图



玄关



客厅





厨房



卫生间



卧室




书房







评论 0