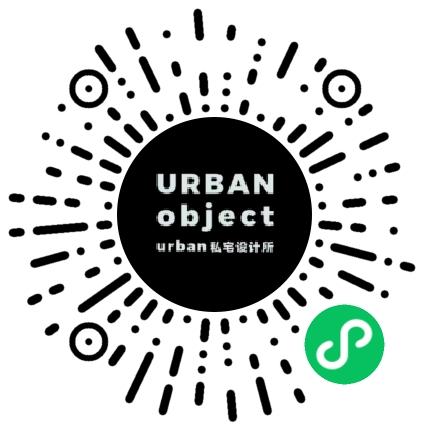URBANobject | The Photographer’s 米兰摄影师公寓
户型一室
面积100m²
花费30~50万
位置其它
风格 现代简约
前言
A young Italian photographer picked up an old apartment in downtown Milan as his private home and studio, which raise an imagination of an exclusive self-land within the most fashionable city. URBAN designers, then, tried to undertake the renovation, creating a home space which can be as cozy as a home, which be so pure that could encourage creation inspiration.
一位年轻的意大利摄影师选择了米兰闹市区的一套旧公寓作为自己的工作室和住所,摩登之都下的一处私人净土,URBAN设计师决定提供一个既有家的舒适氛围,又纯净留白得足以让创作者得以发挥灵感的空间。
一位年轻的意大利摄影师选择了米兰闹市区的一套旧公寓作为自己的工作室和住所,摩登之都下的一处私人净土,URBAN设计师决定提供一个既有家的舒适氛围,又纯净留白得足以让创作者得以发挥灵感的空间。
· 户型图

Pre-existing Layout
原始平面图
原始平面图

Designed Layout
设计平面图
设计平面图

Elevation Sequence
空间序列
空间序列
· 改造前

A young Italian photographer picked up an old apartment in downtown Milan as his private home and studio, which raise an imagination of an exclusive self-land within the most fashionable city. URBAN designers, then, tried to undertake the renovation, creating a home space which can be as cozy as a home, which be so pure that could encourage creation inspiration.
一位年轻的意大利摄影师选择了米兰闹市区的一套旧公寓作为自己的工作室和住所,摩登之都下的一处私人净土,URBAN设计师决定提供一个既有家的舒适氛围,又纯净留白得足以让创作者得以发挥灵感的空间。
一位年轻的意大利摄影师选择了米兰闹市区的一套旧公寓作为自己的工作室和住所,摩登之都下的一处私人净土,URBAN设计师决定提供一个既有家的舒适氛围,又纯净留白得足以让创作者得以发挥灵感的空间。


For any apartment, a considerate design can greatly help improving the psychological comfort of those people who live inside the room. One of the biggest challenges in renovating this centrally located three-bedroom apartment, is how to improve the grooming interior environment of the house, and make more use of natural daylight to make the house much more transparent, bright, natural and functional.
对与住宅而言,贴心的设计可以增强居住者的居住心理舒适度。对于改造这套位于市中心的三居室住宅来说,最大的难点莫过于如何尽最大可能改善房子昏暗复杂的室内环境,更多地利用自然采光,让房子空间通透、明亮、自然、实用起来。
After & Before
改造后 与 改造前
对与住宅而言,贴心的设计可以增强居住者的居住心理舒适度。对于改造这套位于市中心的三居室住宅来说,最大的难点莫过于如何尽最大可能改善房子昏暗复杂的室内环境,更多地利用自然采光,让房子空间通透、明亮、自然、实用起来。
After & Before
改造后 与 改造前
· 客厅

White partition has made the interior environment become much brighter. An independent block locates in the middle of the room helps not only separating the kitchen area, but also allowing the natural sunlight penetrating into the heart of the living area.
全屋白色的主色调让房间瞬间明亮了不少,用局部分隔的方式将厨房分隔开,既保留了厨房区域的独立性,也让自然光线渗透到了公寓内部。
全屋白色的主色调让房间瞬间明亮了不少,用局部分隔的方式将厨房分隔开,既保留了厨房区域的独立性,也让自然光线渗透到了公寓内部。


· 其他

The partition between public area and private studio and bedroom is multi-functional. It is only a partition, a display wall, but also a storage with amazing archive capability. It can also become a ever-changing program according to the mood and need of the photographer.
公共区域与私密工作休憩区域的分隔墙不仅具有分隔,展示的作用,同时还是一个容量惊人的储藏空间。 根据摄影师的心情与使用需求,装饰与功能可以达到一种多变的状态。
公共区域与私密工作休憩区域的分隔墙不仅具有分隔,展示的作用,同时还是一个容量惊人的储藏空间。 根据摄影师的心情与使用需求,装饰与功能可以达到一种多变的状态。



项目地址 | 意大利米兰
服务内容 | 室内全案托管
项目规模 | 100平方米
设计单位 | RBA | URBAN object
项目团队 | Ruggero Baldasso,Evelyn Chan
推文排版 | 施星澜,梁祖儿
服务内容 | 室内全案托管
项目规模 | 100平方米
设计单位 | RBA | URBAN object
项目团队 | Ruggero Baldasso,Evelyn Chan
推文排版 | 施星澜,梁祖儿
更多推荐
在线咨询
目录
户型图



改造前



客厅



其他









评论 0