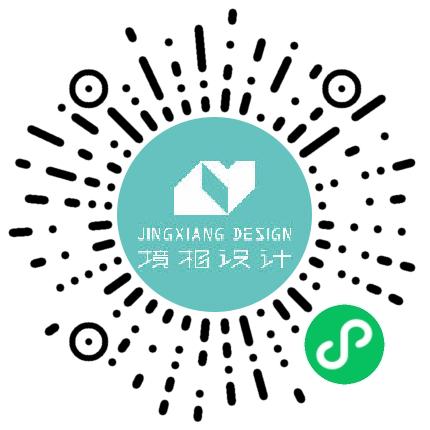焕颜
户型三室
面积95m²
花费30~50万
位置深圳市
风格 现代简约
前言
诉心而留,居享新生。秉承卒姆托的自然主义,充分遵循简洁留白的设计思想,将纯净与治愈感深度融合,触目所及,皆为温暖。
本案是旧房改造项目,27年的楼龄、半高阳台、承重考量、室内室外环境的和谐......让改造难度大大增加,好在设计师在家装设计行业深耕多年,通过沟通,了解到屋主对空间的期许后,经过反复的方案推导、细化、修改,巧划空间,妙用材质,造就出一处温暖优雅,轻简灵净的美学殿堂。
本案是旧房改造项目,27年的楼龄、半高阳台、承重考量、室内室外环境的和谐......让改造难度大大增加,好在设计师在家装设计行业深耕多年,通过沟通,了解到屋主对空间的期许后,经过反复的方案推导、细化、修改,巧划空间,妙用材质,造就出一处温暖优雅,轻简灵净的美学殿堂。
· 户型图

设计优化:
1.餐厨空间打通合并,烹饪就餐空间更显宽绰。
2.书房与客厅局部隔墙用玻璃代替,两个空间互动链接。
3.书房兼具家政间功能,阳台布置洗衣机、烘干机,打造洗晾阳台。
4.次卧双人床靠墙布置,大面留白空间,让居者可以自由活动。
1.餐厨空间打通合并,烹饪就餐空间更显宽绰。
2.书房与客厅局部隔墙用玻璃代替,两个空间互动链接。
3.书房兼具家政间功能,阳台布置洗衣机、烘干机,打造洗晾阳台。
4.次卧双人床靠墙布置,大面留白空间,让居者可以自由活动。
· 客厅



夫妻二人都对温馨优雅的家庭氛围十分向往,客厅选择木色、浅咖,搭配纯粹明净的奶油白,组成撩人心弦的细腻语言,客厅弥漫出淡淡的余韵与清新,让居者的步履也随之闲缓而宁静。
将老小区的半高阳台纳入客厅,并设计地台,规划出一方闲坐品茶之地,空间利用率大大提升。温润的木质将阳台整个围裹起来,用材质的对照,明确功能区边界。
Both husband and wife yearn for a warm and elegant family atmosphere. The living room chooses wood color and light coffee.
将老小区的半高阳台纳入客厅,并设计地台,规划出一方闲坐品茶之地,空间利用率大大提升。温润的木质将阳台整个围裹起来,用材质的对照,明确功能区边界。
Both husband and wife yearn for a warm and elegant family atmosphere. The living room chooses wood color and light coffee.


木质延伸,与电视柜地台一体链接,客厅和阳台,在分与合之间,悠然随性感满溢出来。百叶帘的加入,将入室光线进行艺术化加工,光倾成画,影自成卷,谱写空间变奏曲。
电视背景墙中极致的黑白对照,将现代理性,诉诸于设计表达。钢板材质的冷峻,配合电视柜的利落线条,温暖和理性在看似毫无关系的模式中却紧密结合。
The wooden extension is integrated with the TV cabinet floor. The living room and balcony, between opening and closing, are leisurely and sexy.
电视背景墙中极致的黑白对照,将现代理性,诉诸于设计表达。钢板材质的冷峻,配合电视柜的利落线条,温暖和理性在看似毫无关系的模式中却紧密结合。
The wooden extension is integrated with the TV cabinet floor. The living room and balcony, between opening and closing, are leisurely and sexy.
· 厨房


厨房配色根据屋主选定家具确定,内敛不失贵气的浅灰色柜体板,与德国利勃海尔LIEBHERR冰箱相得益彰,烹饪变成自由空间内的时尚溯源之旅。
The color of the kitchen is determined according to the furniture selected by the owner.
The color of the kitchen is determined according to the furniture selected by the owner.


两房合并,打造更为宽绰自在的餐厨空间,U形厨房布局,扩充烹饪操作区域。两面窗户为室内引入丰沛的自然光线,让烟火之地,告别逼仄阴暗。
餐厅紧靠承重墙布置,双门洞设计,让餐厨空间与书房、过道、客厅,形成一条流畅利落的环形动线。
The two rooms merge to create a more spacious and comfortable kitchen space, U-shaped kitchen layout, expand the cooking operation area.
餐厅紧靠承重墙布置,双门洞设计,让餐厨空间与书房、过道、客厅,形成一条流畅利落的环形动线。
The two rooms merge to create a more spacious and comfortable kitchen space, U-shaped kitchen layout, expand the cooking operation area.

餐厅两个门洞,均配备嵌入式口袋推拉玻璃门,餐厨区在开放与封闭模式之间随心切换,既避免了油烟问题,又不会影响区域交互性。
餐桌下方以亚克力材质做支撑,让桌面在视觉上形成悬浮效果,为享食空间注入满满的灵动澄澈感。
The two door openings of the restaurant are equipped with built-in pocket sliding glass sliding doors, and the kitchen area can switch freely between open and closed modes.
餐桌下方以亚克力材质做支撑,让桌面在视觉上形成悬浮效果,为享食空间注入满满的灵动澄澈感。
The two door openings of the restaurant are equipped with built-in pocket sliding glass sliding doors, and the kitchen area can switch freely between open and closed modes.
· 卧室


高级灰艺术涂料大面铺陈,奠定主卧床头背景的雅奢氛围,下方饰以实木皮,墙面形成视域划分,层次丰富而不繁冗。
暖光灯带系统犹如画笔,用灵动光影,绘摹出睡眠仪式感。抽离都市的喧嚣繁杂,让生活拥有新的闪光。
The high-level gray art paint is widely displayed, laying the elegant and luxurious atmosphere of the master bedroom bedside background.
暖光灯带系统犹如画笔,用灵动光影,绘摹出睡眠仪式感。抽离都市的喧嚣繁杂,让生活拥有新的闪光。
The high-level gray art paint is widely displayed, laying the elegant and luxurious atmosphere of the master bedroom bedside background.


床头下方的实木皮背景板,与床头柜一体规划,材质呼应,空间的整体感跃然眼前。
床尾依墙定制抽屉式悬挑桌,可做书桌,方便睡前看书工作,也能用作梳妆台,成为女屋主的专属变美之地。
The solid wood leather background plate under the head of the bed is integrated with the bedside table. The material echoes, and the overall sense of space is immediately visible.
床尾依墙定制抽屉式悬挑桌,可做书桌,方便睡前看书工作,也能用作梳妆台,成为女屋主的专属变美之地。
The solid wood leather background plate under the head of the bed is integrated with the bedside table. The material echoes, and the overall sense of space is immediately visible.
· 书房

书房与客厅隔墙,局部以通透轻简的玻璃代替,办公区与观影区互动链接,以一种整体化的方式,构建空间关系。
书房兼具家政间功能,相邻阳台依墙定制收纳柜,将洗衣机、烘干机叠放其间,打造家庭晾晒阳台。
The partition between the study and the living room is partially replaced by transparent and light glass.
书房兼具家政间功能,相邻阳台依墙定制收纳柜,将洗衣机、烘干机叠放其间,打造家庭晾晒阳台。
The partition between the study and the living room is partially replaced by transparent and light glass.
· 儿童房

次卧目前作为客房使用,方便父母偶尔小住。未来有小宝宝之后也可作为儿童房使用,故此设计中点缀些许童趣色彩和造型。
双人床靠窗布置,为次卧留出整块活动空间,方便之后的亲子互动。一列定制高柜,是次卧的收纳主力空间,下方局部做开放格,丰富收纳功能。
The secondary bedroom is currently used as a guest room, which is convenient for parents to stay occasionally. In the future.
双人床靠窗布置,为次卧留出整块活动空间,方便之后的亲子互动。一列定制高柜,是次卧的收纳主力空间,下方局部做开放格,丰富收纳功能。
The secondary bedroom is currently used as a guest room, which is convenient for parents to stay occasionally. In the future.
更多推荐
在线咨询
目录
户型图

客厅





厨房





卧室




书房

儿童房






评论 0